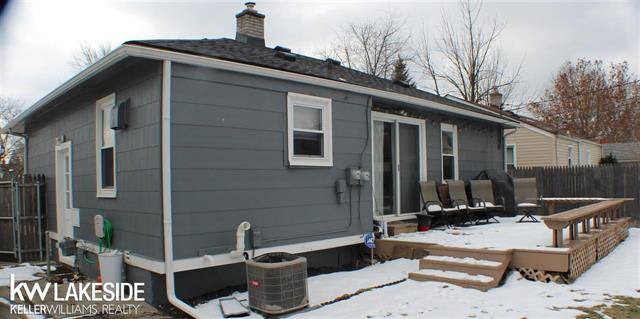$175,000
$164,950
6.1%For more information regarding the value of a property, please contact us for a free consultation.
2241 Mapledale St Ferndale, MI 48220
2 Beds
1 Bath
900 SqFt
Key Details
Sold Price $175,000
Property Type Single Family Home
Sub Type Ranch
Listing Status Sold
Purchase Type For Sale
Square Footage 900 sqft
Price per Sqft $194
Subdivision Stephenson Super-Highwayno 5- Ferndale
MLS Listing ID 58031372289
Sold Date 03/28/19
Style Ranch
Bedrooms 2
Full Baths 1
HOA Y/N no
Year Built 1952
Annual Tax Amount $4,271
Lot Size 4,791 Sqft
Acres 0.11
Lot Dimensions 50x98
Property Sub-Type Ranch
Source MiRealSource
Property Description
Be in the heart of it all! Beautifully Renovated Northern Ferndale home located minutes from downtown Ferndale & downtown Royal Oak. You will love EVERYTHING this home has to offer. Walking distance to restaurants, coffee shops and parks. Rare opportunity to own this completely renovated 3 BR, 2 full BA with 1.5 car garage, and large fenced-in yard. Improvements include: New Roof in 2016, cherry kitchen cabinets, stainless steel sink, counter tops, refinished hardwood floors, recess lighting, updated bath with slate tile, newer double hung windows, newer furnace w NEST & HWT,Fresh Paint inside and out, newer fence, FINISHED BASEMENT with Oak Bar, 3rd BR, & 2nd full Bathroom. House alarm monitoring system, newer stove, refrigerator and light fixtures. Spend your nights on your front composite porch or for a more private setting relax on your backyard deck before choosing to stroll down to the many nearby restaurants, coffee shops or Specialty Shops!
Location
State MI
County Oakland
Area Ferndale
Rooms
Other Rooms Bedroom
Kitchen Dishwasher, Dryer, Microwave, Oven, Range/Stove, Refrigerator, Washer
Interior
Interior Features Security Alarm
Hot Water Natural Gas
Heating Forced Air
Cooling Central Air
Fireplace no
Appliance Dishwasher, Dryer, Microwave, Oven, Range/Stove, Refrigerator, Washer
Heat Source Natural Gas
Exterior
Parking Features Electricity, Detached
Garage Description 1.5 Car
Porch Deck, Porch
Road Frontage Paved
Garage yes
Building
Foundation Basement
Sewer Public Sewer (Sewer-Sanitary)
Water Public (Municipal)
Architectural Style Ranch
Level or Stories 1 Story
Additional Building Shed
Structure Type Other
Schools
School District Hazel Park
Others
Tax ID 2526135015
Ownership Short Sale - No,Private Owned
SqFt Source Public Rec
Acceptable Financing Cash, Conventional, FHA, VA
Listing Terms Cash, Conventional, FHA, VA
Financing Cash,Conventional,FHA,VA
Read Less
Want to know what your home might be worth? Contact us for a FREE valuation!

Our team is ready to help you sell your home for the highest possible price ASAP

©2025 Realcomp II Ltd. Shareholders
Bought with Coldwell Banker Weir Manuel-Bir





